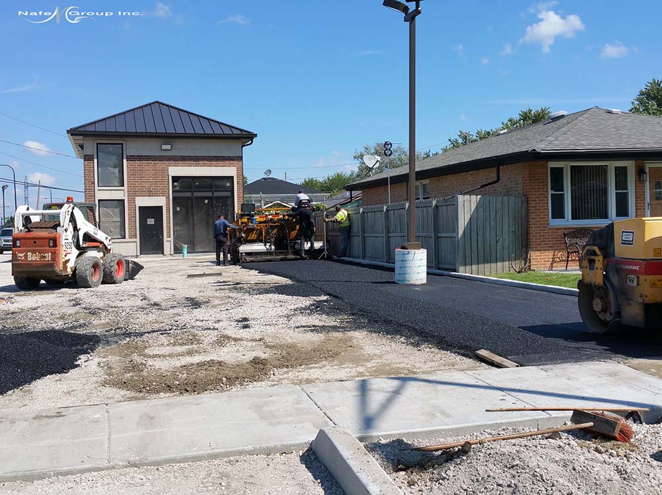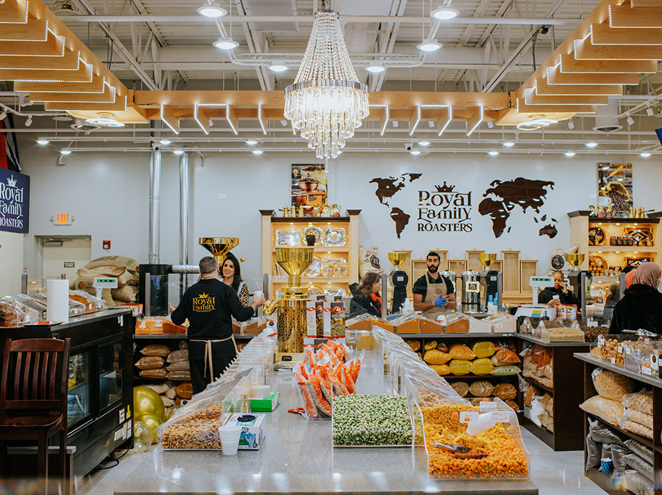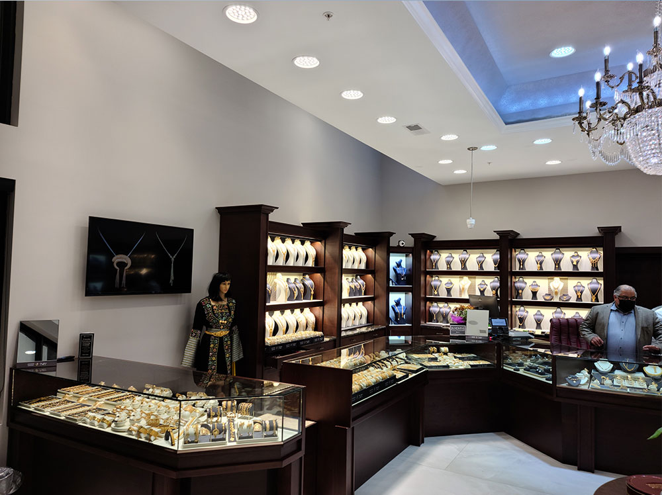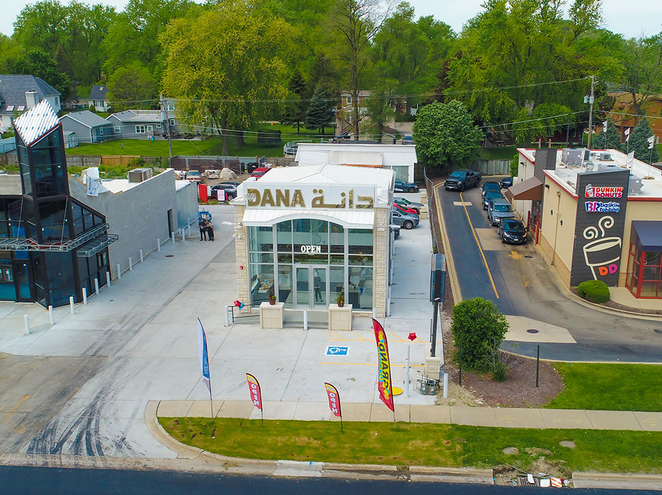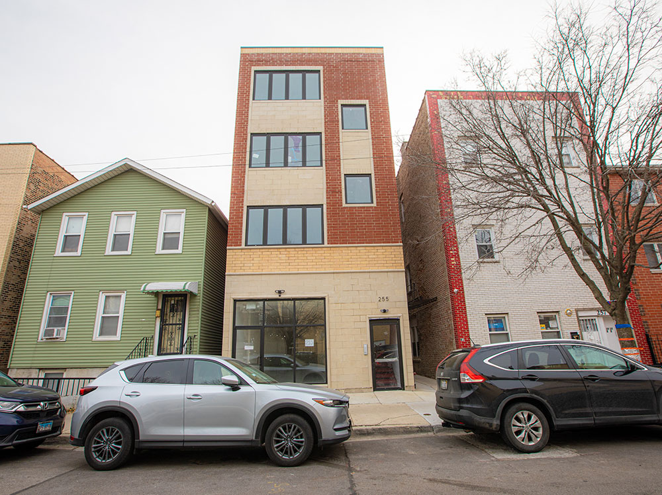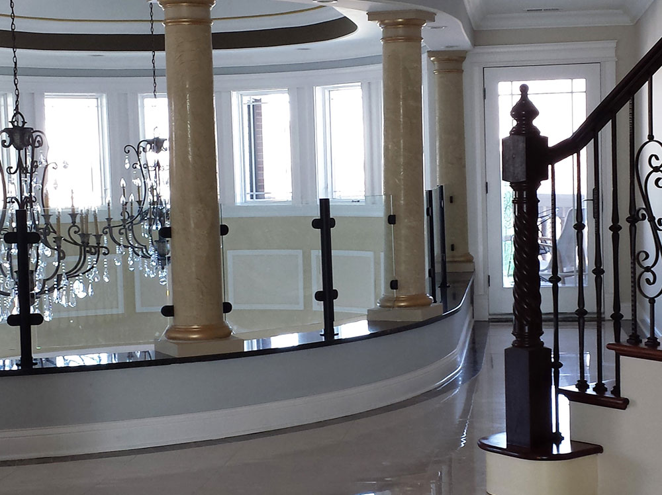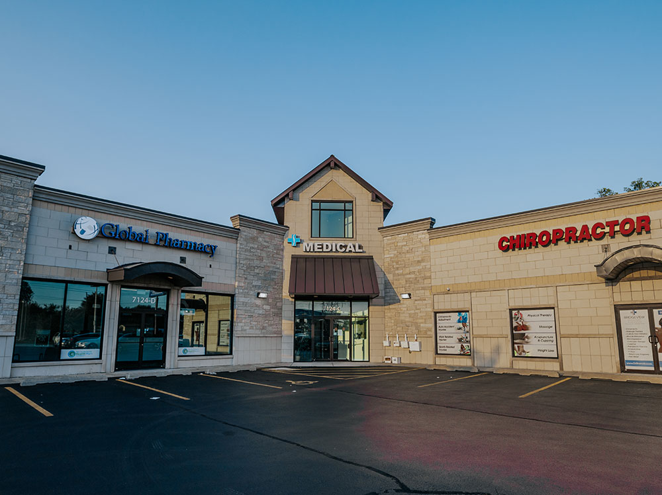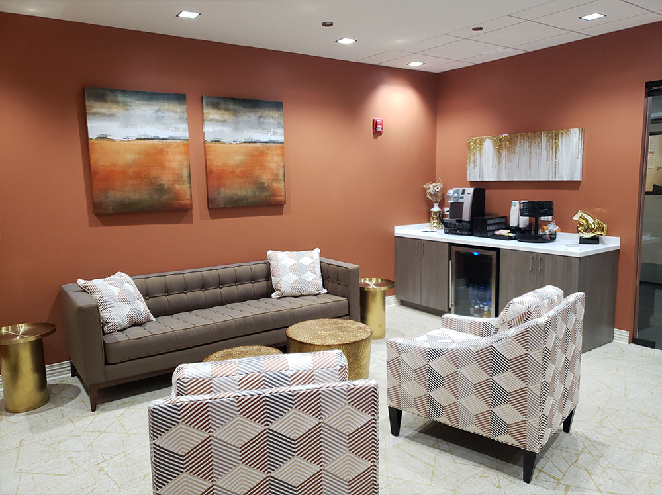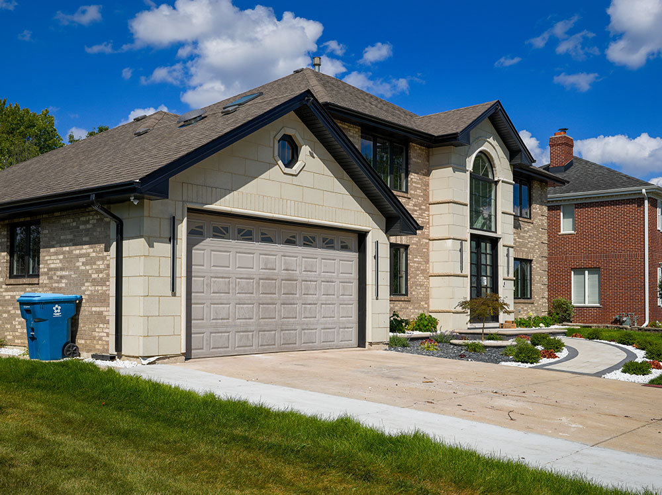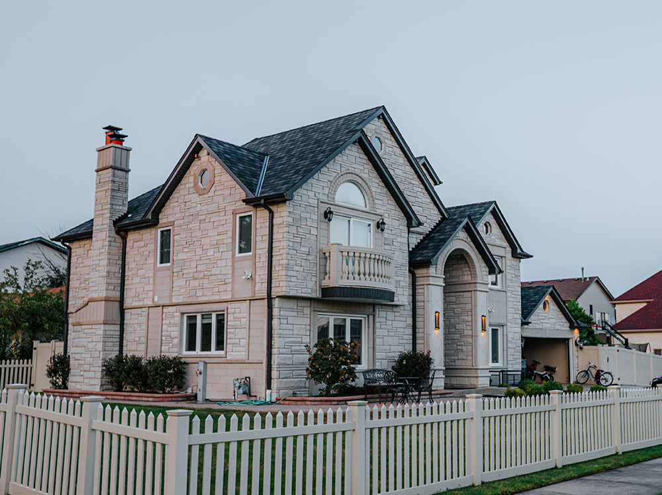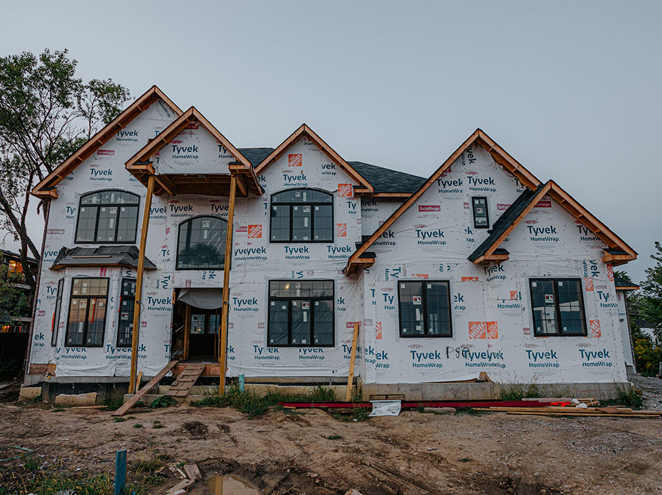MEDICAL OFFICES
In the dynamic healthcare landscape, Nafe Group stands out as a beacon of knowledge with a commitment to accuracy and innovation. The construction projects for medical facilities within the wider Nafe Group portfolio, aptly named the Nafe Medical Building, stand as testament to the company’s understanding of the unique challenges and nuances of the medical facilities it has exists today in depth.
BUILDING PERFECTION
A Construction Company base in Oak Brook, IL and a firm of architects, planners and interior designers specializing in a wide range of commercial, residential and public sector projects.
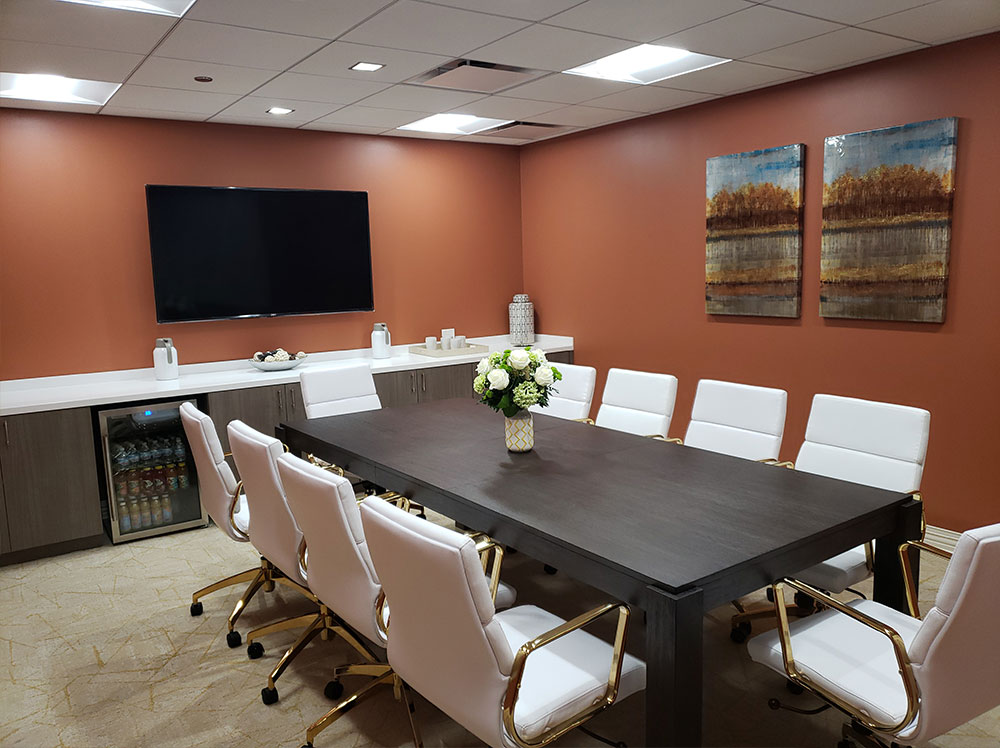
In addition to structural know-how, developing medical offices requires a thorough comprehension of the particular requirements of healthcare practitioners. We combine our expertise in building with a thorough understanding of the needs of healthcare facilities to ensure that the spaces we design are aesthetically pleasing, practical, and adhere to industry standards. We are proud of having changed the face of healthcare facilities. In Oak Brook, Illinois, and the neighboring areas, we specialize in building cutting-edge medical offices with an unrelenting dedication to excellence and a love for accuracy.
Our Dedication to Quality
Our dedication to quality at Nafe Group goes beyond the building stage. We put the needs of our clients first by encouraging open communication, honesty, and a client-centered strategy at every stage of the project. Our goal is to not only meet but also go beyond expectations while establishing long-lasting bonds based on reliability and first-rate service.
Client focused solutions
We recognize that every medical office project is different. Our staff works directly with customers to customize projects, including new construction, renovations, or expansions, to meet their unique demands. We guarantee a collaborative approach, integrating customer feedback at every level, from conception to completion.
Proficiency in Medical Office Building
Our experience in the construction world includes a portfolio of accomplished projects and years of devoted service.
Our team pays great attention to every detail in the construction of medical offices, with a focus on patient flow and ensuring efficient use of space. We collaborate closely with experienced architects and healthcare professionals to create a tailored design that meets the unique needs of each medical office.
At the Nafe Group, we take pride in producing exceptional products of the highest caliber. Our team of experienced construction specialists and skilled artisans work with precision and unwavering focus to ensure that every project we undertake is executed to the highest standards of quality. From start to finish, we are dedicated to delivering excellence in every aspect of the building process.
As we construct healthcare facilities, we understand the strict regulations that must be adhered to. Our team is equipped to navigate these challenges with expertise and precision, ensuring that each project meets the specific construction guidelines mandated by the healthcare industry in the region.
We are aware of how crucial timeframes are to the medical field. Through careful planning and effective project management, we try to complete projects on time without sacrificing quality.
In today’s healthcare facilities, it is essential to use new technologies. In order to provide smooth integration for practitioners and personnel, we integrate state-of-the-art technologies and infrastructure that support the newest medical equipment, IT systems, and communication tools.
Creating a warm and comfortable patient environment is a key component of our methodology. We focus on the little things that create a peaceful environment, such thoughtfully planned waiting rooms, thoughtfully positioned natural lighting, and cozy areas that support recovery and wellbeing.
We create environments that can accommodate future growth and adaptation since we recognize that healthcare is a field that is always changing. Our design takes scalability into account, making it simple to add or modify as medical practices expand or their offerings change.
We prioritize functional design because we recognize medical professionals’ distinct operating requirements. Our customized space is designed to maximize productivity and improve patient experiences, ranging from effective layout planning to dedicated places for diagnostics, patient care, and administrative tasks.
Integrating energy-efficient technology and sustainable building processes is essential to our philosophy. To help our clients save money and the environment, we prioritize eco-friendly products, energy-saving techniques, and waste reduction plans.
Our Portfolio – Testimonial of our Work
At our company, we take pride in our proven track record of excellence. Our extensive portfolio showcases our expertise in designing and building medical facilities of all sizes – from cozy clinics to expansive multi-specialty centers. We prioritize compliance, aesthetics, and practicality in every project, resulting in cutting-edge medical environments that are both functional and visually appealing.
We combine experience, creativity, and client-focused design to create environments that satisfy practical needs and promote healing and high standards of healthcare delivery. Nafe Group can help you realize your idea for a medical office project that embodies creativity, excellence, and dependability. Get in touch with us right now to go over the specifics of your project, and let’s work together to construct first-rate medical facilities.

